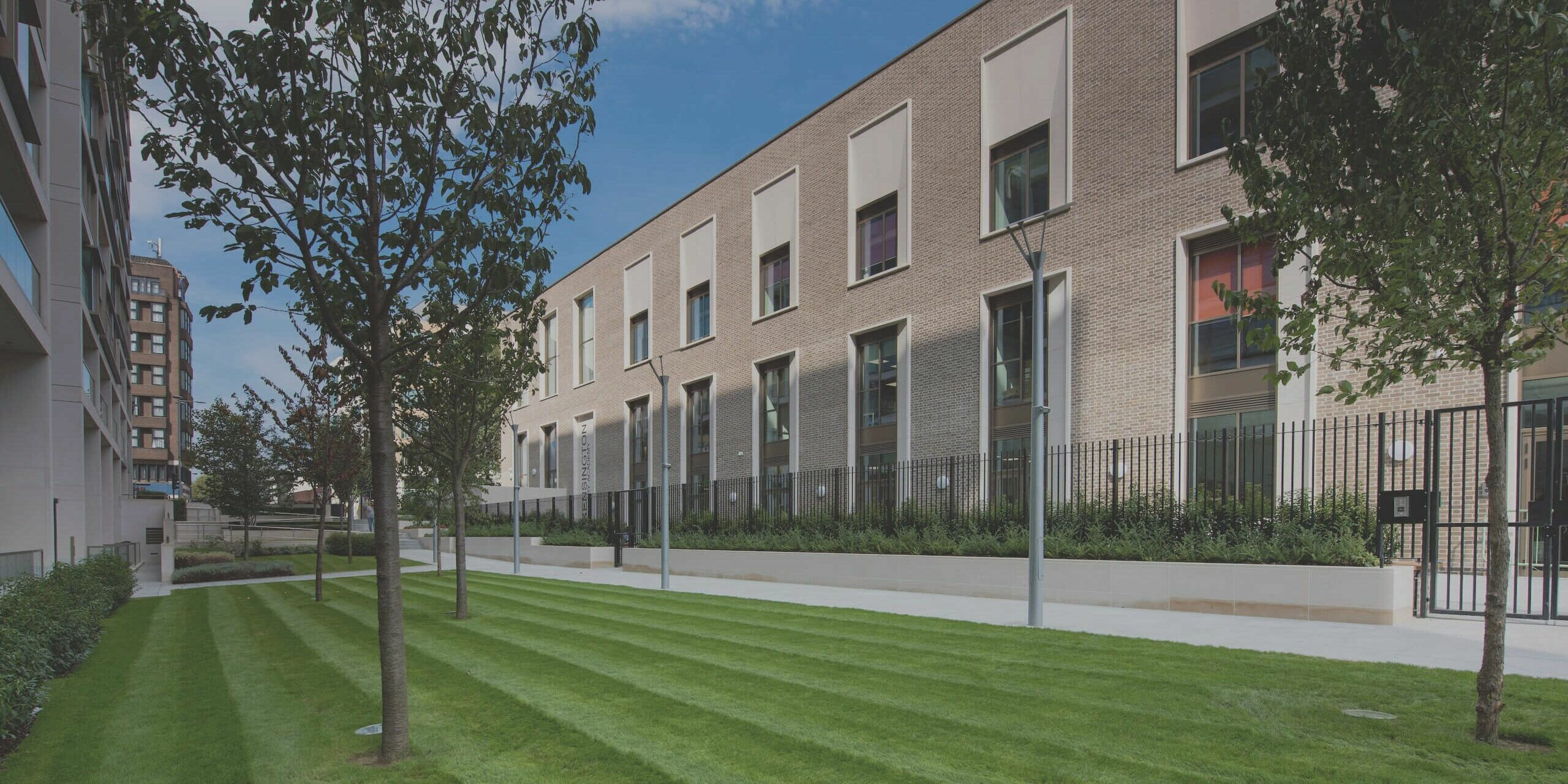
We worked on the detailed design and construction stages of this single entry form school on a prominent corner of Kensington High Street and Warwick Road. The Academy caters for 210 pupils aged from 4-11 years old and forms part of the wider Warwick Road Masterplan.
Pre-fabricated cross-laminated timber (CLT) was adopted for the superstructure, providing excellent acoustic and thermal performance along with fast construction which delivered a watertight structure in just a few weeks. The CLT structure was manufactured in Austria from sustainably managed forests and out performs steel and concrete in terms of embodied energy, carbon emissions and waste.
The Royal Borough of Kensington and Chelsea in London is both the smallest local authority in England and Wales and also the most densely populated, presenting a challenge in providing infrastructure for this growing community.
The initial design, by Squires and Partners, maximises space on this tightly constrained site, creating courtyard play areas, a rooftop playspace including quiet zones, and a multi-use games court at basement level. A full-height central atrium and multiple roof lights create an airy light-filled space while also providing privacy from the busy roads surrounding the site on two sides. A wildlife garden and landscaping provide green spaces for learning and play, and improve air quality for students and teachers.
The façade employs a playful and animated design, composed of handset brick and prefabricated stone panels with brightly-coloured rooftop glazing casting rainbow shadows throughout the atrium.
Client St Edward
Location Kensington, SW7
Scope New primary school
Awards 2017 New London Awards – Education category, Shortlisted | 2017 AJ Architecture Awards – School Project of the Year, Shortlisted
Images St Edward and James Jones