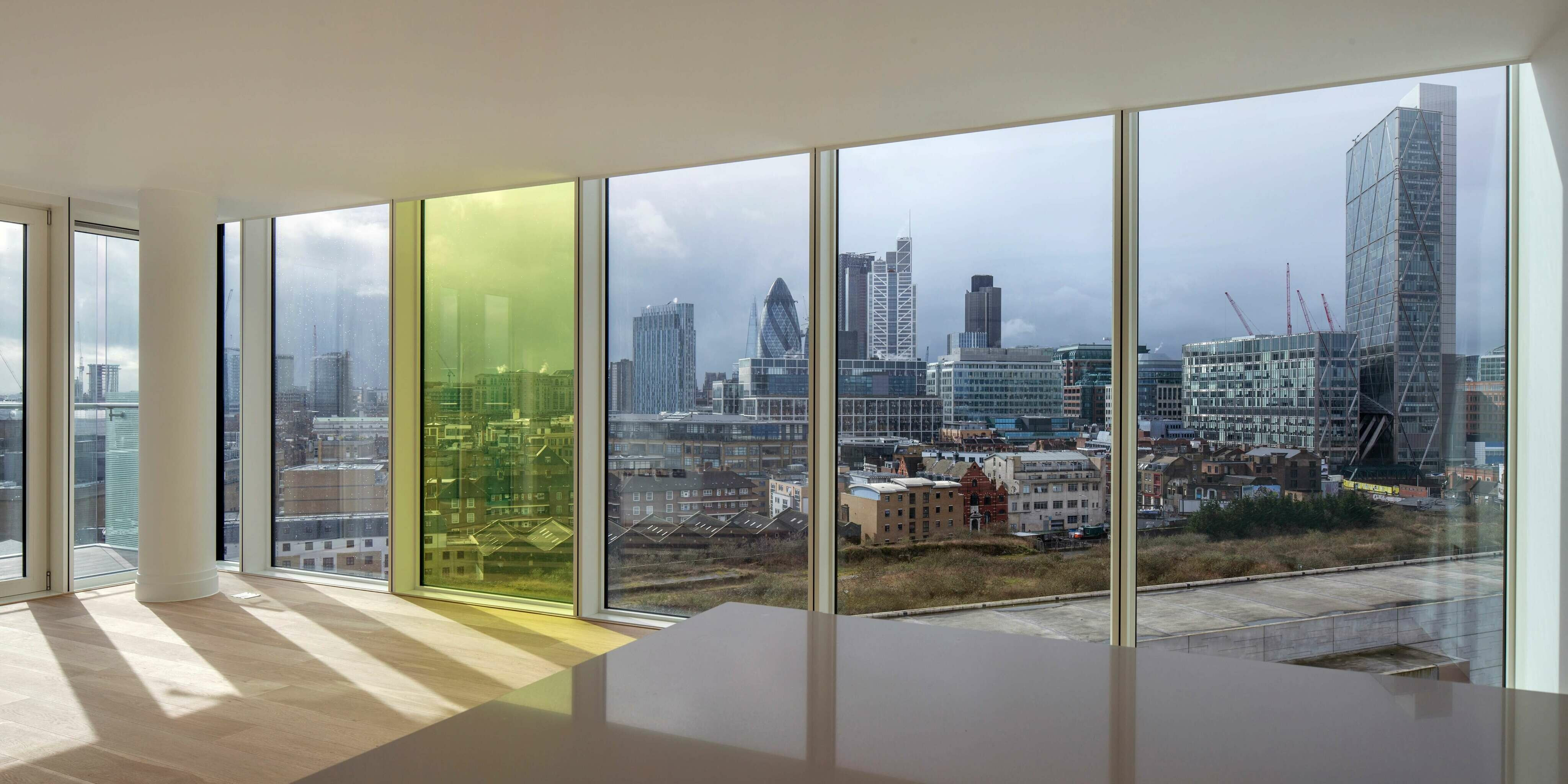
Avant-garde has regenerated a key brownfield site to offer 360 new homes together with office space, bars, restaurants, shops and extensive public realm improvements.
The site, above the Central Line tunnel and adjacent to railway sidings and a Conservation Area, provided various challenges. In order to overcome these, our design comprises four elements, with high quality finishes taking inspiration from the location – both at the edge of the City and at the heart of hip and artistic Shoreditch. The sleek anodised aluminium and glass finishes of the 25 storey City facing tower effortlessly juxtapose with the lower level brickwork buildings on Bethnal Green Road.
The scheme includes a variety of home types in a range of tenures to create a balanced community appropriate to the diverse area. Alongside private apartments and penthouses, affordable homes for a range of family types are provided. Larger families are accommodated in innovative ‘scissor flats’, duplex dual aspect units of up to five bedrooms arranged to prioritise amenity space and privacy.
All homes have a terrace or balcony, many of which offer residents stunning views across the capital. There are also generous communal roof terraces, as well as a resident’s gym, lounge and 24 hour concierge.
Client Telford Homes and William Pears Group
Location Shoreditch
Scope 360 new homes, 3,000m² commercial space and public realm improvements
Awards 2015 Housing Excellence Awards - Best Regeneration Scheme, Winner | 2015 London Construction Awards - London Regeneration of the Year, Shortlisted | 2015 RICS Awards - Residential, Shortlisted | 2014 Builder & Engineer Awards - Best Residential Project, Shortlisted | 2014 British Homes Awards - Apartment Building, Commended
Images Morley von Sternberg