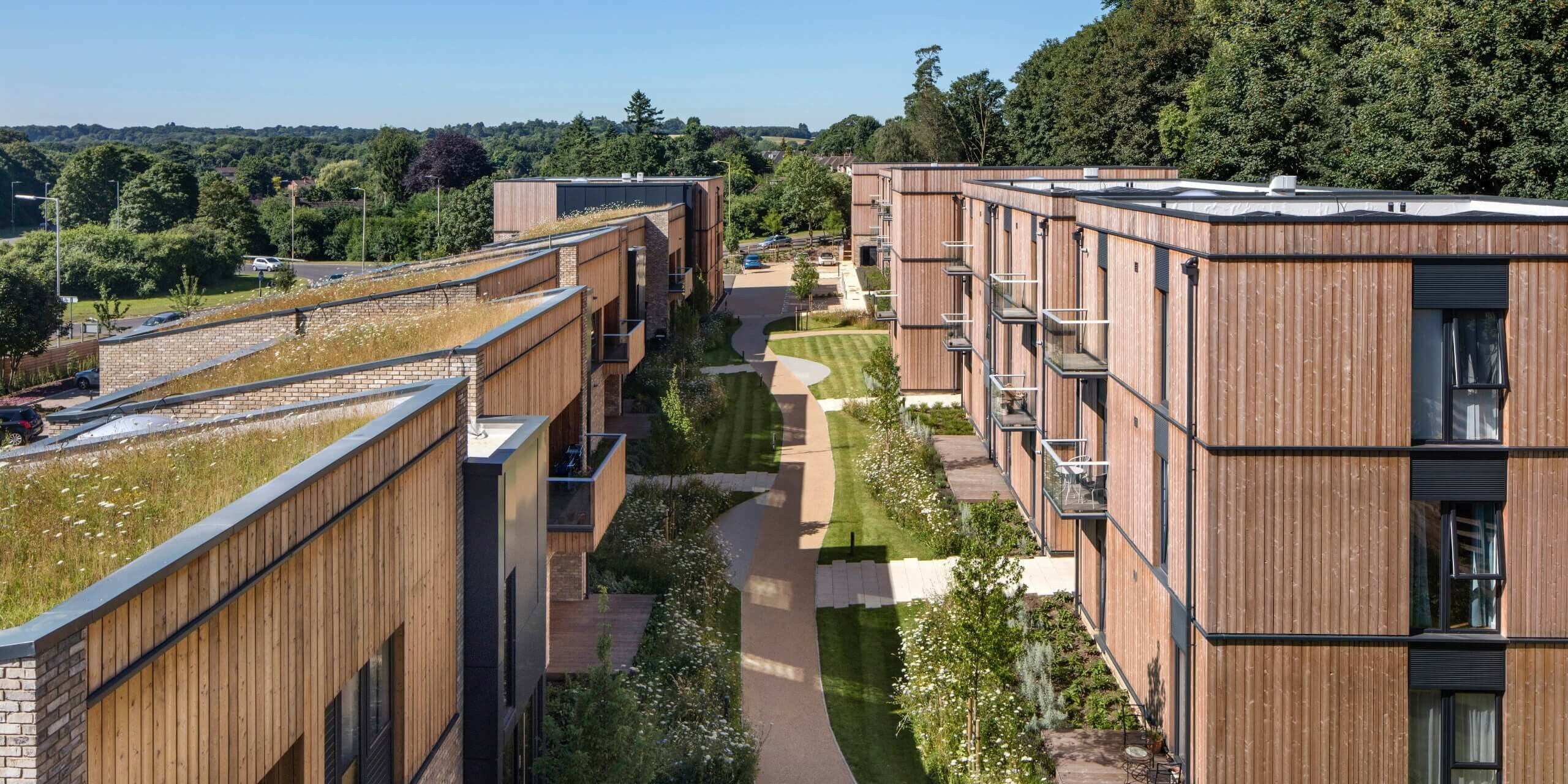
Clock House Gardens transforms a derelict hotel site into an intimate community of 50 new homes within five two and three-storey buildings that combine brickwork with timber cladding and together create a central shared courtyard.
The design solution responded to the site’s very particular context of the A1(M) motorway on one side and dense woodland on the other. The concept — a modern take on a walled village — was informed by the unique combination of urban and rural surroundings and sought to reduce noise and pollution from the motorway.
Deep reveals and projected windows create a richness in the elevations and this high-quality aesthetic makes the scheme a unique yet sensitive addition to the built fabric of Welwyn. Clock House Gardens is a totally flatted development, redressing a previous small home shortfall in Welwyn.
Key to its success is the careful layering of building form: the treatment responds to the harsher environment on the edge of the site with robust brickwork, where a softer treatment of timber and glazing is applied elsewhere to respond to the woodland beyond. All homes are dual-aspect to maximise on the great surrounding views.
An extensive landscaping strategy introduces planting and greenery back to the site with the neighbouring lush woodland brought into the development through the large central courtyard space.
Client Developing London
Location Welwyn, Hertfordshire
Scope 50 new homes
Awards 2017 RIBA Awards, Shortlisted | 2017 Housing Design Awards, Shortlisted | 2017 Evening Standard New Homes Awards – Best First Time Buyer Home, Winner | 2017 First time Buyer Awards – Best Architectural Design, Shortlisted | 2017 Sunday Times British Homes Awards – Best Apartment Development, Shortlisted | 2016 WhatHouse Awards – Best Development, Bronze Winner
Images Morley von Sternberg