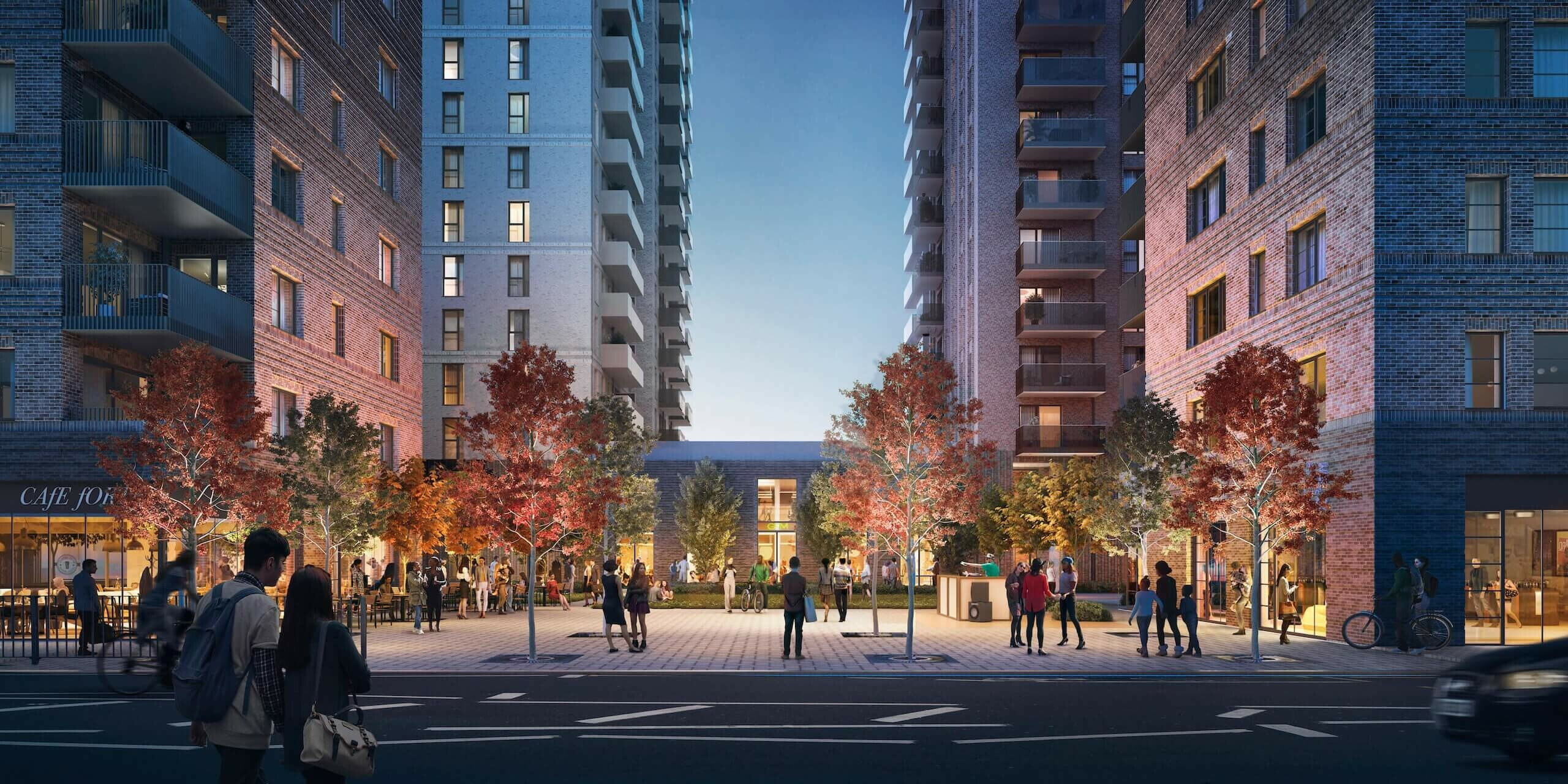
Our Goodmayes proposals transform a former Homebase site to provide a mixed-use development focussed on a large new urban square. The site’s significant location within the Crossrail Strategic Growth Corridor enables a significant reduction to the build footprint through the introduction of height; this offers the opportunity for an urban solution boasting 60 percent of the site as high-quality public realm and landscaping; this opportunity is embraced with over 80 new trees being introduced across the site and the inclusion of the new public square at the heart of the scheme.
While providing 568 tenure blind new homes, including 35% affordable, the proposed development makes a significant contribution to the evolving urban fabric of this important development corridor. The scheme is stitched back into both the historic, and the finer grain streetscape context, with an articulation in scale and a legible interpretation of the local palette of brick detailing within the elevational treatment. Sensitive detailing draws inspiration from the local context including Saint Cedd’s Church and the locally listed Al-Ihsaan Academy to add variety and texture to the facades while informing an overall collection of buildings that materially reflect their surroundings.
Sustainability was a key consideration and is embedded within the scheme. The use of air source heat pumps, PV’s and robust building fabrics combine to achieve overall carbon savings of 61 percent, greatly exceeding minimum targets.
Uses activating the new public square include London’s first Digital Music Hub, Childcare/ Co-working facilities, a Sustainable Transport Hub and Café/restaurant. The scheme will benefit the new and existing residents within the wider area by activating the High Road with these innovative and diverse non-residential uses, a large civic space, increased permeability and enhanced landscaped areas for public benefit.
Client Hadley Property Group and Clarion Housing Group
Location Redbridge
Scope 568 tenure blind new homes, including 35% affordable, a new public square including London’s first Digital Music Hub, Childcare / Co-working facilities, a Sustainable Transport Hub and Café/restaurant.
Planning Authority Redbridge
Planning Architect Stockwool
Images CGIs by Cityscape Digital